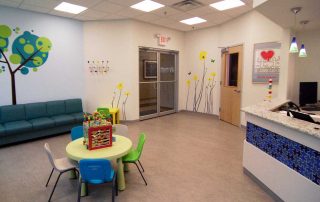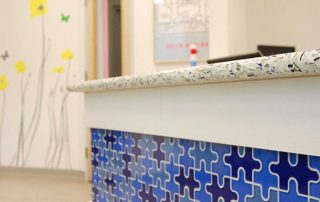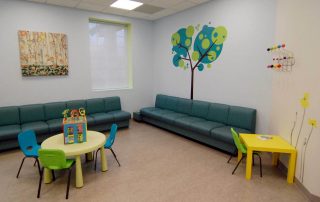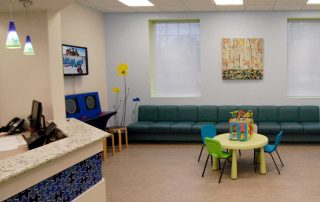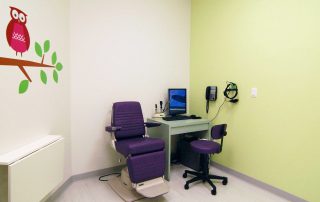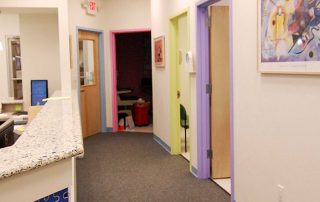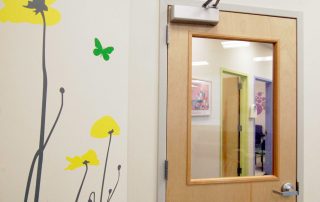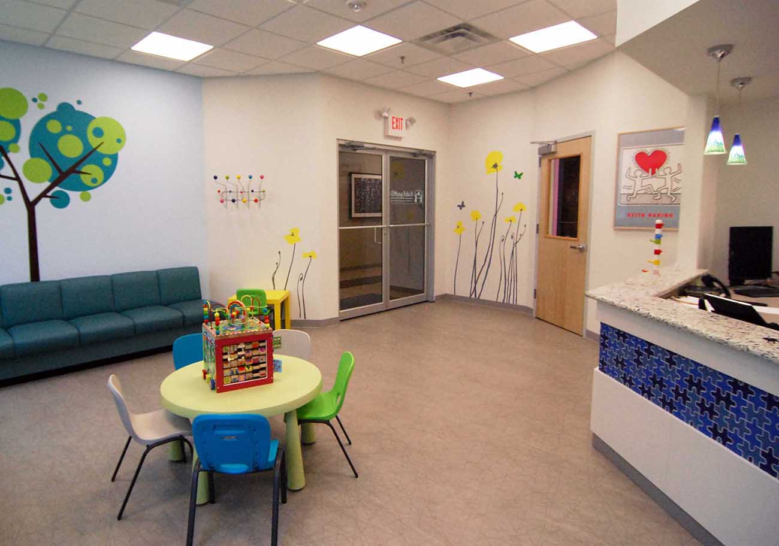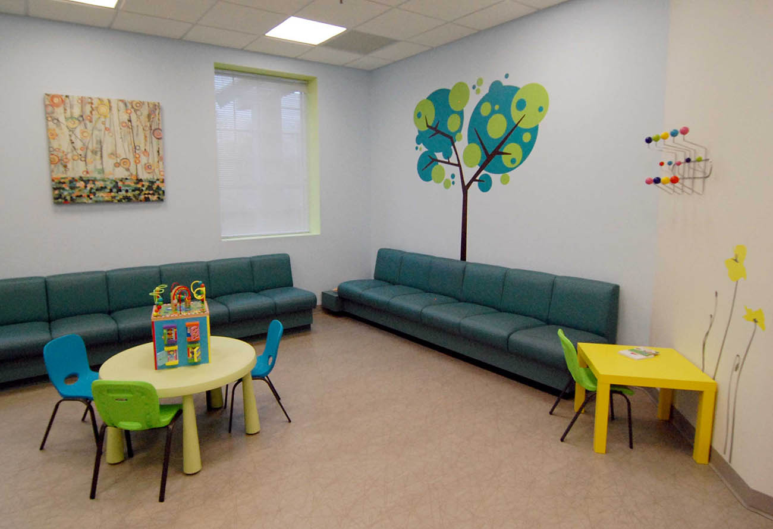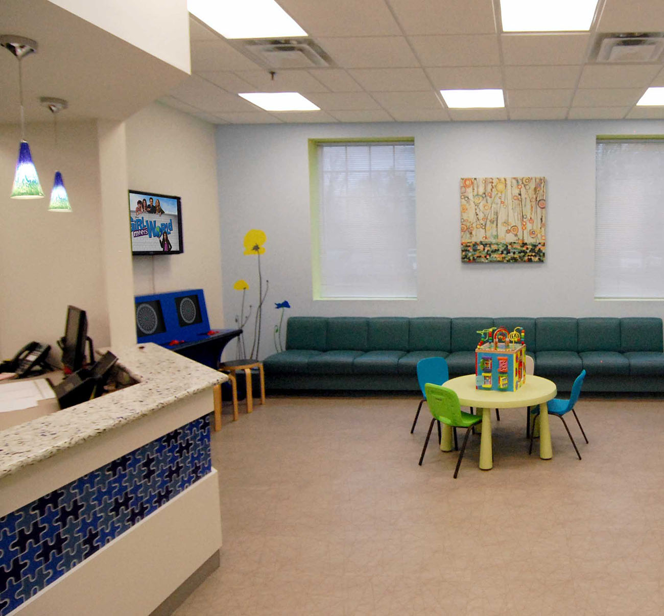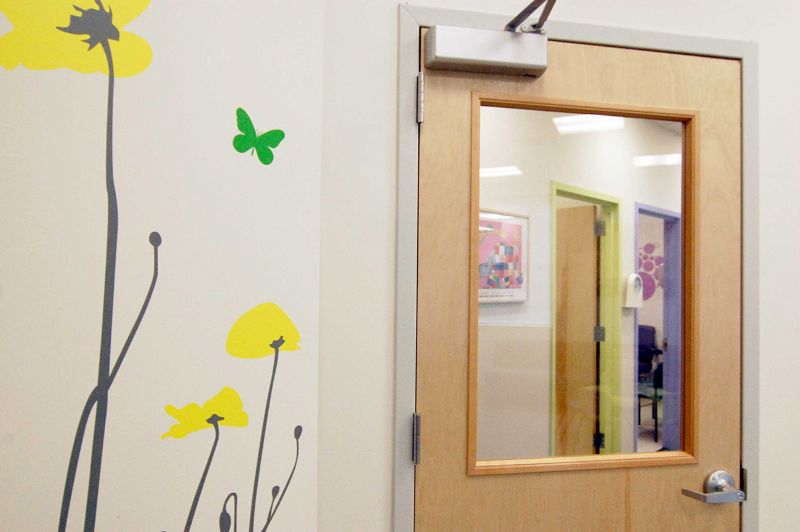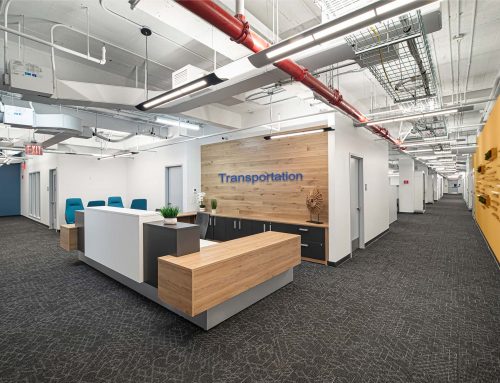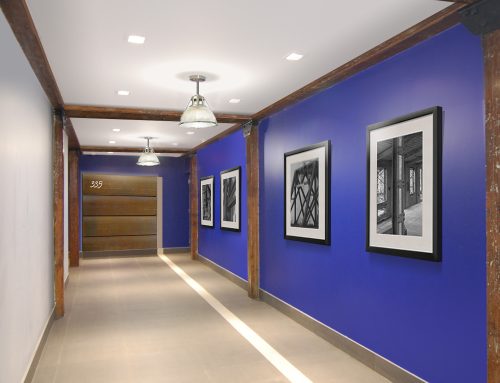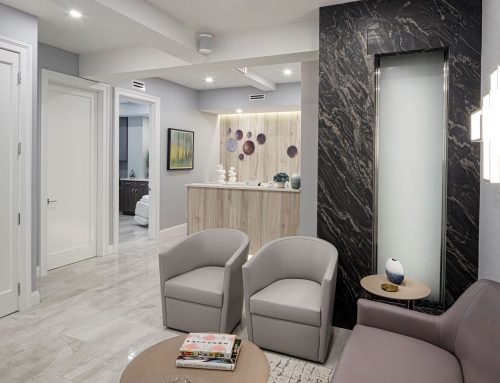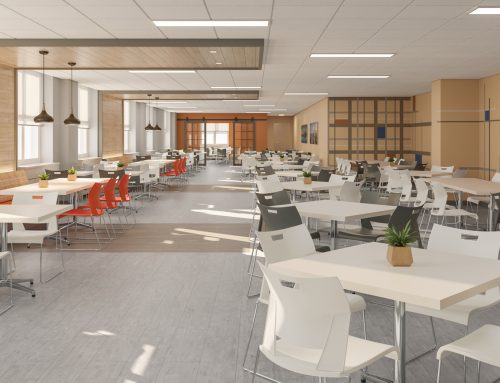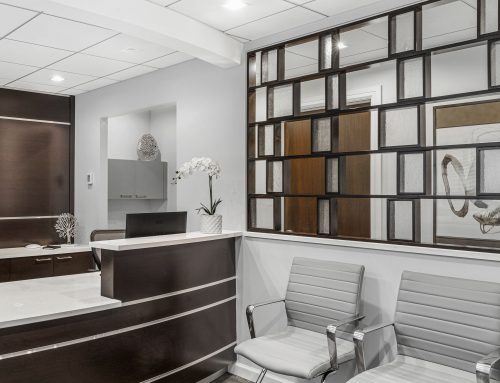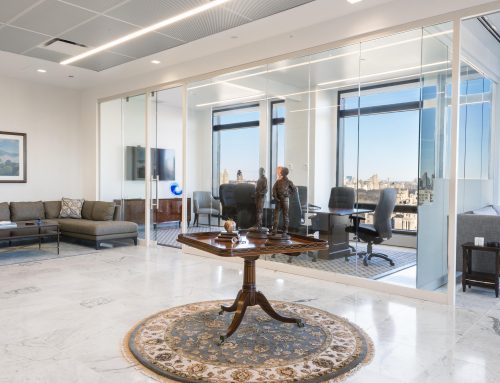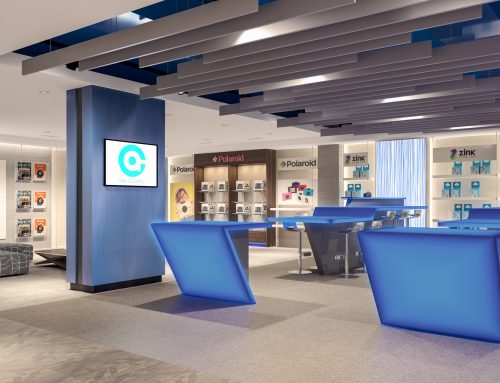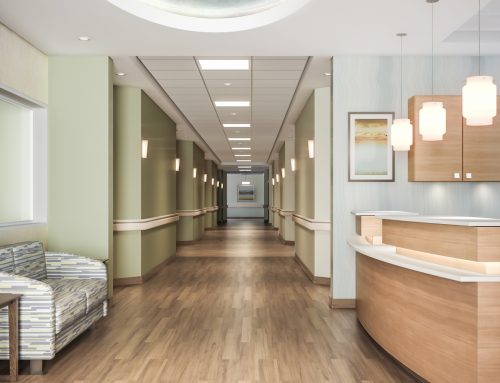KIDS EYES MD MEDICAL PRACTICE
Playful, Vibrant, Inviting
Recommended by another client, In-Site’s notable interior designer team was asked to assist with the design of a new medical practice tenant space in Commack, New York for a pediatric ophthalmologist office. In order to best assist the client, the design needed to be budget conscience, playful & colorful, and most importantly include in-stock material selections to meet their three week move in date. Our New York interior designers & decorators did just that.
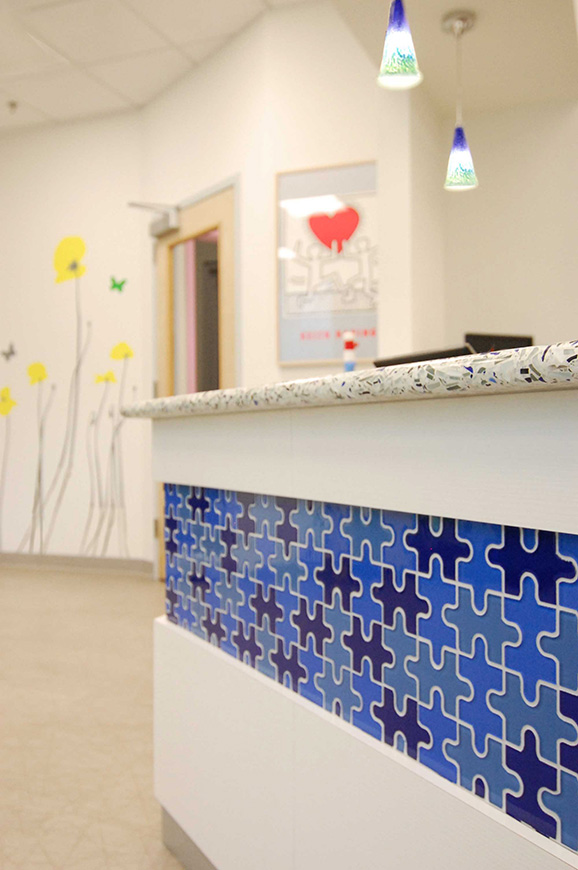
At the first meeting, our professional interior designers went straight to work advising the client of quality, yet affordable material selections for the medical practice. Starting with quick ship options that were stylish and commercial grade was imperative to meet the deadline. This gut renovation included the need for new flooring, lighting, ceiling, wall finishes and millwork. As the designers awaiting the samples to come in for review of the color schemes, reflected ceiling plans and finish drawing plans begun.
As more development on the construction and millwork shop drawings were well under way, additional decorative elements we being selected for the pediatric design intent. The waiting room and reception area features charming mini pendants, youthful puzzle piece ceramic mosaic and a recycled quartz with bright speckled glass accenting the reception desk. A light blue and green color scheme work well with the existing banquette seating to stay in budget for this medical practice. Paired with yellow floral and teal green tree decals give an inviting atmosphere. A computer station area is incorporated with a play table to accommodate children of varying ages.
Rounding out the rest of the Long Island medical office, In-Site interior designers created colorful door frames and a brightly colored accent wall for the Patient Rooms. By selecting unique color palette for each room provides excitement for the pediatric patients and wayfinding for staff. Additional decal figures were selected for each patient room and the main corridor.
Furniture research, pricing and coordination of finishes was also assisted to streamline the process for the client. A graded commercial bright purple vinyl was selected for clean-ability and longevity in the patient chair and exam stools. This is a bleach cleanable fabric with a high abrasion rating, important for medical office design. Providing affordable and quality design materials allowed for a happy client for this contemporary pediatric practice.
.
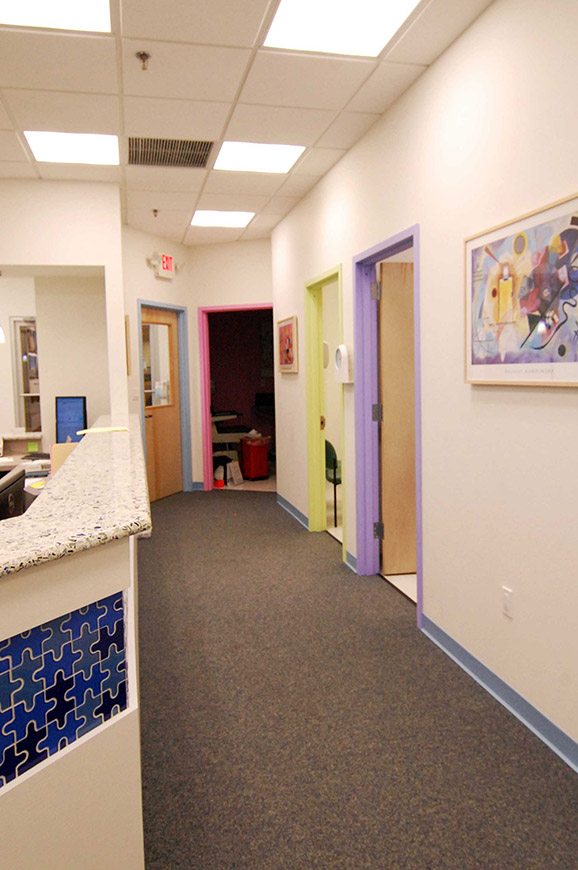
At the first meeting, our professional interior designers went straight to work advising the client of quality, yet affordable material selections for the medical practice. Starting with quick ship options that were stylish and commercial grade was imperative to meet the deadline. This gut renovation included the need for new flooring, lighting, ceiling, wall finishes and millwork. As the designers awaiting the samples to come in for review of the color schemes, reflected ceiling plans and finish drawing plans begun

As more development on the construction and millwork shop drawings were well under way, additional decorative elements we being selected for the pediatric design intent. The waiting room and reception area features charming mini pendants, youthful puzzle piece ceramic mosaic and a recycled quartz with bright speckled glass accenting the reception desk. A light blue and green color scheme work well with the existing banquette seating to stay in budget for this medical practice. Paired with yellow floral and teal green tree decals give an inviting atmosphere. A computer station area is incorporated with a play table to accommodate children of varying ages.

Rounding out the rest of the Long Island medical office, In-Site interior designers created colorful door frames and a brightly colored accent wall for the Patient Rooms. By selecting unique color palette for each room provides excitement for the pediatric patients and wayfinding for staff. Additional decal figures were selected for each patient room and the main corridor.
.
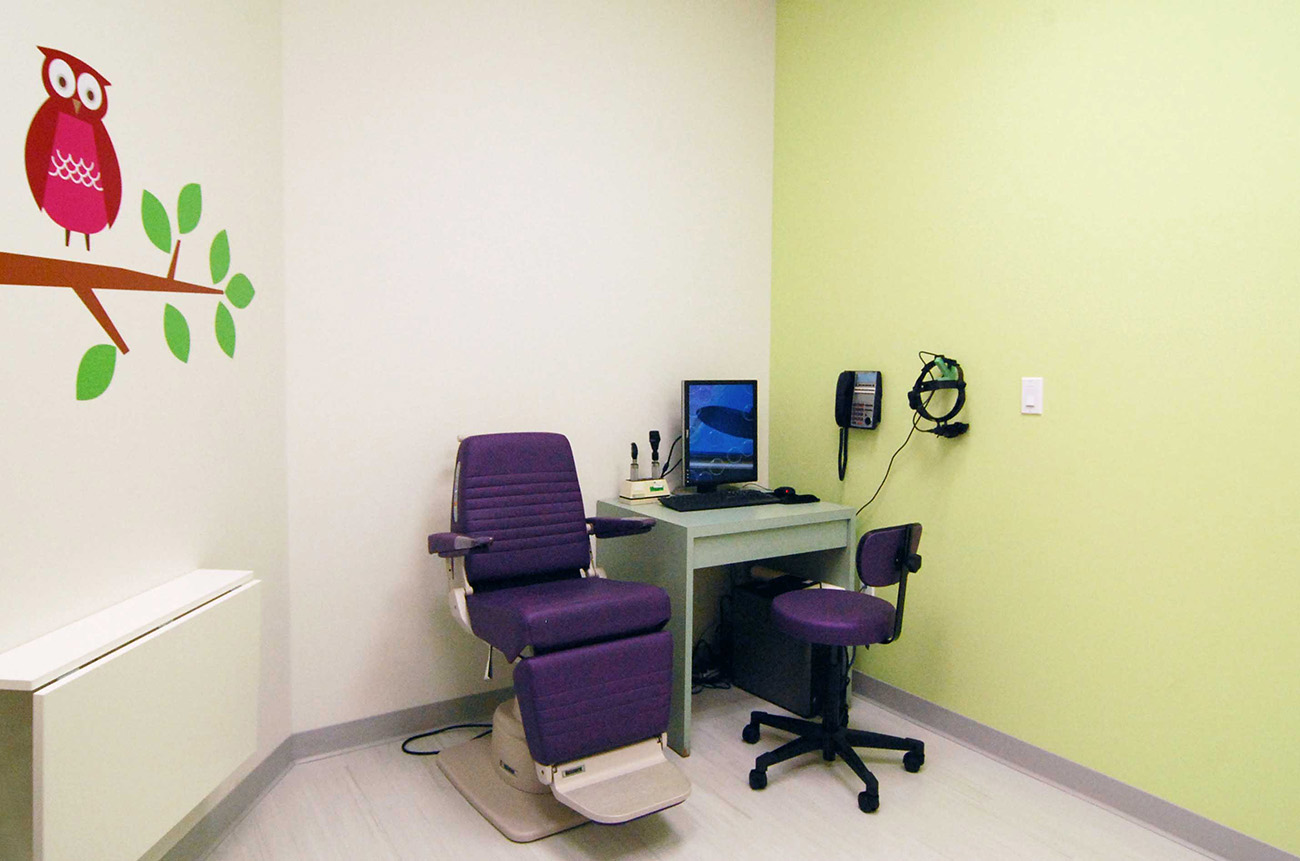
Furniture research, pricing and coordination of finishes was also assisted to streamline the process for the client. A graded commercial bright purple vinyl was selected for clean-ability and longevity in the patient chair and exam stools. This is a bleach cleanable fabric with a high abrasion rating, important for medical office design. Providing affordable and quality design materials allowed for a happy client for this contemporary pediatric practice.
.

